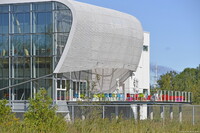GlaxoSmithKline Administrative Building
Coarchitecture

Download1A1-COARC-EB-A10_cp.jpg (551.8Kb)
Alternate file
Alternative Title
Entreprise GlaxoSmithKline à Québec
Date
2011Description
Detail, cupola on variant of model "Jonquille" (1425 sq. ft.); Quebec has created a Technological Park (Entreprise en biotechnologie) development area in Sainte-Foy. The building has a Gold level LEED certification. It is heated and cooled by a geothermal system, with the heating liquid piped in the floor and cooling liquid piped in the ceiling joists. Water tanks in the basement offer a thermal energy bank for the system. The use of local FSC-certified wood lends an atmosphere of warmth to the interior, seen through the transparent south facade. It faces the south, protected aesthetically from solar heat gains by a system of sunshades integrated into a fully-glazed, double-skinned envelope with translucent metal panels on the east and west sides. Passive solar is used in the large domed atrium. The roof is thus free of any mechanical equipment and is aesthetically clean. The area around the building was landscaped with native plants and grasses. Coarchitecture is a firm rename (2008) for Hudon Julien Associés and Marie-Chantal Croft. Source: coarchitecture [firm website]; http://www.coarchitecture.com/ (accessed 7/3/2014)
Type of Work
office buildingSubject
architecture, business, commerce and trade, cycles or series, scientific or medical, Sustainable buildings, passive solar, geothermal, Twenty-first century
Rights
Rights Statement
Licensed for educational and research use by the MIT community only