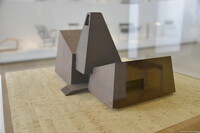Flaine Chapel Model
Breuer, Marcel

Download1A1-BM-C-AA01_cp.jpg (219.9Kb)
Alternate file
Alternative Title
Chapelle [maquette]
Date
1968Description
Overall view showing the main entrance at center, running underneath the spire or bell tower; The chapel was part of the plan for an entire ski resort town, Flaine, France, (population 6000), plan completed 1969. Flaine is in the Haute Savoie region of the French Alps, noted for its good snow records. The site was found in 1959 by Eric Boissonnas and the Swiss architect Gérard Chervaz, who went on to succeed in their development bid. Eric and Sylvie Boissonnas were interested in a coherent Modernist plan and entrusted Flaine’s design to Marcel Breuer. They hoped to create "a prototype of architecture, town planning and design, based on aesthetic choices and on environmental protection". The Ecumenical Chapel was completed 1974 in Flaine to this design. Source: Wikipedia; http://en.wikipedia.org/wiki/Main_Page (accessed 5/23/2014)
Type of Work
model (representation); chapel (room or structure)Subject
contemporary (1960 to present), City planning, Twentieth century, Modernist
Rights
Rights Statement
Licensed for educational and research use by the MIT community only