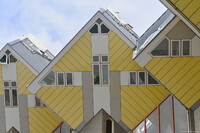Kubuswoningen (Cube Houses)
Blom, Piet

Download1A1-BLOM-CH-A10_cp.jpg (300.6Kb)
Alternate file
Date
1984Description
Detail, cupola on variant of model "Jonquille" (1425 sq. ft.); Blom's ideas are related to those of Aldo van Eyck, a prominent member of Team Ten and a representative of Dutch structuralism. Like van Eyck, Blom wanted to give form to the interplay between private and public life, between a single room and the building as a whole. In the Rotterdam project he designed houses, shops and an academy building as one unit (which he named "an urban roof") over an important trunk road, like a 20th-century Rialto Bridge. The houses comprise large cubic blocks that surmount the walkway on hexagon-shaped pylons which contain stairways; the structures recall trees. Blom’s design is very craftsmanlike in its use of wood, concrete and brick, but he expanded the playfulness of his architecture by the bold use of color. There are 38 small cubes and two so called 'super-cubes', all attached to each other. Each cube house contains three floors. Source: Grove Art Online; http://www.oxfordartonline.com/ (accessed 8/2/2014)
Type of Work
row house; housing projectSubject
architecture, contemporary (1960 to present), City planning, Housing, high density housing, Twentieth century
Rights
Rights Statement
Licensed for educational and research use by the MIT community only