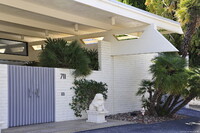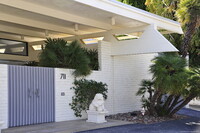| dc.coverage.spatial | Site: Palm Springs, California, United States | en_US |
| dc.coverage.temporal | 1969 (creation) | en_US |
| dc.creator | Black, Michael | en_US |
| dc.date | 1969 | en_US |
| dc.date.accessioned | 2014-12-16T17:53:01Z | |
| dc.date.available | 2014-12-16T17:53:01Z | |
| dc.date.issued | 1969 | en_US |
| dc.identifier | 250656 | en_US |
| dc.identifier.other | archrefid: 3127 | en_US |
| dc.identifier.uri | http://hdl.handle.net/1721.3/166289 | |
| dc.description | Detail, cupola on variant of model "Jonquille" (1425 sq. ft.); The house was designed for Edna Root Shapiro, a San Francisco heiress and art collector. It has 3 bedrooms and 3.25 bathrooms. The original exterior of the house was not painted. The beams, gates and all wood details were left natural. The slubstone (cut stone cladding) walls were also left a natural gray. The "grand atrium" is actually a walled garden with the massive pergola-like roof extending over it. There are slots cut into this for sun for the plantings. | en_US |
| dc.format.medium | wood; glass; stone | en_US |
| dc.rights | © Scott Gilchrist, Archivision, Inc. | en_US |
| dc.subject | architecture | en_US |
| dc.subject | contemporary (1960 to present) | en_US |
| dc.subject | suburbs | en_US |
| dc.subject | Desert Modernism | en_US |
| dc.subject | Twentieth century | en_US |
| dc.title | Edna Root Shapiro House | en_US |
| dc.type | image | en_US |
| dc.rights.access | Licensed for educational and research use by the MIT community only | en_US |
| dc.identifier.vendorcode | 1A1-BLACK-SH-A04 | en_US |
| vra.culturalContext | American | en_US |
| vra.technique | construction (assembling) | en_US |
| vra.worktype | house | en_US |
| dc.contributor.display | Michael Black (American architect, 1937-2008) | en_US |

