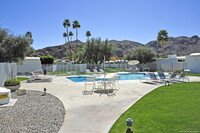Park Imperial South [condominium development]
Berkus, Barry

Download1A1-BERB-PIS-E06_cp.jpg (508.5Kb)
Alternate file
Date
1960-1961Description
Community pool for the condos located in the center of the housing blocks; An early experiment in condominium living, Park Imperial South was designed by modernist architect Barry Berkus in 1960. The 30 units are notable for their folded plate roofs, terrazzo floors and their creative use of concrete block. The units are two-bedroom plus convertible den. The original condominium design was skillfully zoned and executed with floor to ceiling windows and sliding glass doors overlooking private walled courtyards. The condominium walls facing public spaces were designed with clerestory windows sitting above decorative concrete block walls. Restoration was undertaken in 2011 and is partially complete. Berkus was known for his innovative designs in mass-market housing; as a "production" architect he built over 600,000 dwellings encompassing about 10,000 designs in his career. Source: Palm Springs Preservation Foundation; http://www.pspreservationfoundation.org/ (accessed 7/21/2014)
Type of Work
condominium (built work)Subject
architecture, contemporary (1960 to present), City planning, Housing, Restoration and conservation, suburbs, Desert Modernism, Twentieth century, Mid-Century Modernist
Rights
Rights Statement
Licensed for educational and research use by the MIT community only