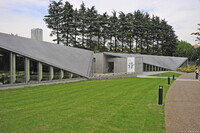| dc.coverage.spatial | Site: Tokyo, Kanto, Japan | en_US |
| dc.coverage.temporal | 2007 (creation) | en_US |
| dc.creator | Ando, Tadao | en_US |
| dc.creator | Miyake, Issey | en_US |
| dc.date | 2007 | en_US |
| dc.date.accessioned | 2014-12-16T17:50:18Z | |
| dc.date.available | 2014-12-16T17:50:18Z | |
| dc.date.issued | 2007 | en_US |
| dc.identifier | 250486 | en_US |
| dc.identifier.other | archrefid: 3049 | en_US |
| dc.identifier.uri | http://hdl.handle.net/1721.3/166119 | |
| dc.description | Overall view of origami influenced building; A design museum in Roppongi, Minato, Tokyo, which opened in 2007. The museum is a collaboration between Ando and the fashion designer Issey Miyake. The building, designed by Ando, is on the edge of the park area, and features 1,700 square meters (18,300 sq ft) of floor space, including two galleries and an attached cafe run by chef and restaurateur Takamasa Uetake. The split-level concrete structure includes a hand-sanded steel roof whose design was inspired by Issey Miyake's A-POC ("A Piece of Cloth") concept, with 14-meter (46 ft) long glass panels. Source: Wikipedia; http://en.wikipedia.org/wiki/Main_Page (accessed 7/30/2014) | en_US |
| dc.format.medium | reinforced concrete; sanded steel cladding | en_US |
| dc.rights | © Scott Gilchrist, Archivision, Inc. | en_US |
| dc.subject | architecture | en_US |
| dc.subject | contemporary (1960 to present) | en_US |
| dc.subject | decorative arts | en_US |
| dc.subject | contemporary design | en_US |
| dc.subject | Twenty-first century | en_US |
| dc.title | 21_21 Design Sight | en_US |
| dc.type | image | en_US |
| dc.rights.access | Licensed for educational and research use by the MIT community only | en_US |
| dc.identifier.vendorcode | 1A1-ANDAO-DS-A02 | en_US |
| vra.culturalContext | Japanese | en_US |
| vra.technique | construction (assembling) | en_US |
| vra.worktype | art museum | en_US |
| dc.contributor.display | Issey Miyake (Japanese designer, born 1939); Tadao Ando (Japanese architect, born 1941) | en_US |

