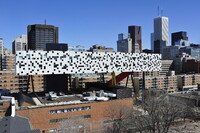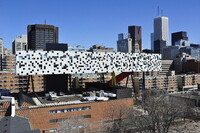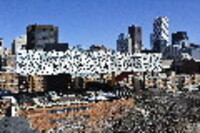| dc.coverage.spatial | Site: Ontario College of Art & Design (Toronto, Ontario, Canada) | en_US |
| dc.coverage.temporal | 2004 (creation) | en_US |
| dc.creator | Alsop, Will | en_US |
| dc.date | 2004 | en_US |
| dc.date.accessioned | 2014-12-15T21:08:02Z | |
| dc.date.available | 2014-12-15T21:08:02Z | |
| dc.date.issued | 2004 | en_US |
| dc.identifier | 250377 | en_US |
| dc.identifier.other | archrefid: 1068 | en_US |
| dc.identifier.uri | http://hdl.handle.net/1721.3/166010 | |
| dc.description | Overall view, seen from Grange Park; The Sharp Centre for Design was built to accommodate an expansion of the Ontario College of Art & Design (OCAD University) in downtown Toronto. The project was funded by the College, the Province of Ontario, and Rosalie and Isadore Sharp, the benefactors after whom the building is named. The building houses new art studios, lecture theaters, exhibit spaces, and faculty offices. It is the first building completed in North America by the English architect Will Alsop. The center is a two-story, black and white rectangular volume set atop brightly colored, 100 ft. tall columns, straddling existing buildings of the College. In addition to this most visible part of the building, an unbuilt space between existing buildings was filled, creating space for new functions while providing the elevator and stair core that services the upper levels. From Grange Park the black and white volume creates a delightful edge as it hovers on its stilts. As a winner of a 2004 RIBA Worldwide Award, the building was described as courageous, bold and just a little insane." Source: Galinsky [website]; http://www.galinsky.com/ (accessed 1/28/2008) | en_US |
| dc.format.medium | steel; aluminum; intumescent paint | en_US |
| dc.rights | © Scott Gilchrist, Archivision, Inc. | en_US |
| dc.subject | architectural exteriors | en_US |
| dc.subject | contemporary (1960 to present) | en_US |
| dc.subject | Artists' studios | en_US |
| dc.subject | Education | en_US |
| dc.subject | Modernist | en_US |
| dc.title | Sharp Centre for Design | en_US |
| dc.title.alternative | OCAD: Sharp Center for Design | en_US |
| dc.type | image | en_US |
| dc.rights.access | Licensed for educational and research use by the MIT community only | en_US |
| dc.identifier.vendorcode | 1A1-AA-SCD-E1 | en_US |
| vra.culturalContext | Canadian | en_US |
| vra.technique | construction (assembling) | en_US |
| vra.worktype | studio (work space) | en_US |
| vra.worktype | classroom | en_US |
| dc.contributor.display | Will Alsop (British architect, born 1947) | en_US |


