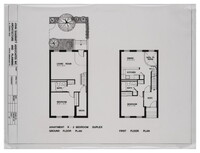Villa Victoria
John Sharratt Associates Inc.

Download247022_cp.jpg (188.2Kb)
Date
1972-1981Description
floor plan, apartment a - 2 bedroom duplex ground floor plan, left; first floor plan, right
Type of Work
Housing projectSubject
Apartment houses, Urban planning, Urban renewal, Town houses, Low income housing, Architecture, Modern --20th century, Land use, Urban, City planning, Puerto Ricans, Architecture, Domestic --United States, South End (Boston, Mass.), Architectural drawings, Floor plans
Rights
Rights Statement
Creative Commons Attribution-NonCommercial 3.0 http://creativecommons.org/licenses/by-nc/3.0/
Item is Part of
135997