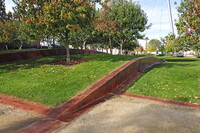| dc.coverage.spatial | Site: Phoenix, Arizona, United States | en_US |
| dc.coverage.temporal | completed 2009 (creation) | en_US |
| dc.creator | AECOM (Firm) Design + Planning | en_US |
| dc.date | 2009 | en_US |
| dc.date.accessioned | 2013-12-31T15:35:12Z | |
| dc.date.available | 2013-12-31T15:35:12Z | |
| dc.date.issued | 2009 | en_US |
| dc.identifier | 244897 | en_US |
| dc.identifier.other | archrefid: 2862 | en_US |
| dc.identifier.uri | http://hdl.handle.net/1721.3/153335 | |
| dc.description | Small sloped grassy areas, shade trees planted with grates and low walls, provide water management and seating; Civic Space Park is an urban park in Downtown Phoenix which first opened to the public in April 2009. It is located next to the main part of the ASU Downtown Campus and the Central Station METRO Light Rail and bus transfer stations. The land was purchased by the City of Phoenix to reclaim as a park; the main building renovated in the project is called the A.E. England Building, and is a mix of retail and a community space. The centerpiece of the park is the $2.4 million sculpture of suspended nets by Janet Echelman called Her Secret Is Patience. The majority of the park (over 70%) will be shaded, once all the trees have fully matured, through a combination of trees and shade structures. Solar panels covering the tops of the shade canopies produce a combined 75 kilowatts of power. Hard surfaces are made with pervious concrete and pavers that reduce heat reflection and allow rainfall to seep through. Source: Wikipedia; http://en.wikipedia.org/wiki/Main_Page (accessed 8/12/2013) | en_US |
| dc.format.medium | pervious concrete and pavers; plant material | en_US |
| dc.rights | © Scott Gilchrist, Archivision, Inc. | en_US |
| dc.subject | architecture | en_US |
| dc.subject | cityscape | en_US |
| dc.subject | contemporary (1960 to present) | en_US |
| dc.subject | parks (recreation areas) | en_US |
| dc.subject | Solar energy | en_US |
| dc.subject | Sustainable buildings | en_US |
| dc.subject | Xeriscaping | en_US |
| dc.subject | water use | en_US |
| dc.subject | Green architecture | en_US |
| dc.subject | Twenty-first century | en_US |
| dc.title | Phoenix Civic Space Park | en_US |
| dc.title.alternative | Civic Space Park | en_US |
| dc.type | image | en_US |
| dc.rights.access | Licensed for educational and research use by the MIT community only | en_US |
| dc.identifier.vendorcode | 2A1-AECOM-DCS-A03 | en_US |
| vra.culturalContext | American | en_US |
| vra.technique | construction (assembling), gardening | en_US |
| vra.worktype | parks (recreation areas) | en_US |
| dc.contributor.display | AECOM (Firm) Design + Planning (American architectural firm, merged 1990) | en_US |


