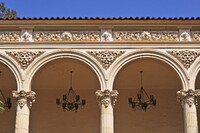Casa del Prado
Winslow, Carleton Monroe

Download1A2-US-SD-BP-L08_cp.jpg (470.1Kb)
Alternative Titles
Varied Industries and Food Products Building
Food and Beverage Building
Date
1914-1915Description
Second-level fluted, striated columns with capitals of cupids and frieze decoration on the outside loggia of the south building; In 1915 this was named the Varied Industries and Food Products Building; renamed the Food and Beverage Building for the 1935 fair, and rebuilt in 1971 as the Casa del Prado. It was conceived as a temporary exhibit building in 1915, so built of plaster and wood. The reconstructed building (architect Richard George Wheeler with Sam Hamill, consulting architect) consists of two separate north and south buildings separated by an open arcaded court. Sculptural details executed by H. R. Schmohl, after Winslow's sketches; the original 1915 decoration was saved by molding it and casting it in concrete with metal reinforcement and with anchoring rods inserted. The cast concrete ornament weighed ten times more than the originals. This demanded that the supporting building be entirely rebuilt in concrete with a sprayed-on, tan-tinted, off-white stucco veneer. Some of the building elements (an annex and apse) were eliminated in the rebuilding. It now houses a theater and club meeting and exhibits rooms. Source: San Diego History Center; https://www.sandiegohistory.org/ (accessed 7/26/2013)
Type of Work
theater (building); exhibition buildingSubject
architecture, business, commerce and trade, California Pacific International Exposition (1935-1936 : San Diego, Calif.), Panama-California Exposition (1915 : San Diego, Calif.), Performing arts, Restoration and conservation, world's fairs, Twentieth century, Spanish Colonial Revival
Rights
Rights Statement
Licensed for educational and research use by the MIT community only