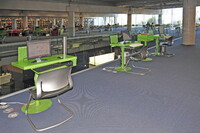Burton Barr Central Library
Bruder, William P.

Download1A2-US-PH-BL-E31_cp.jpg (500.3Kb)
Date
2013-12-24Description
Interior detail, computer and printer kiosks; DWL Architects and Will Bruder teamed to design the building, the central library for the Phoenix Public Library system. Ongoing work has been performed by Will Bruder+Partners. The building incorporates a Buckminster Fuller tensegrity structure in its roof and is physically oriented for a display of sunlight alignment on equinox days. The building is five stories; most of the fifth floor is an open, 1-acre (0.40 ha) reading room. The entire building is connected by a five-floor glass-and-steel elevator and stairwell known as the "Crystal Canyon." The footprint of the library is based upon 32 ft. 8 in. square bays, a measurement derived from library stack modules. In 2010, the library received a LEED Existing Buildings Silver 2.0 designation. Source: ArchDaily; http://www.archdaily.com/ (accessed 6/6/2013)
Type of Work
library (building)Subject
architecture, contemporary (1960 to present), parks (recreation areas), Sustainable buildings, green architecture, passive solar, Twentieth century
Rights
Rights Statement
Licensed for educational and research use by the MIT community only