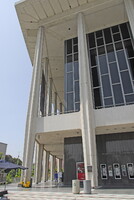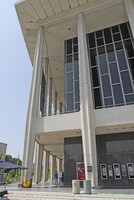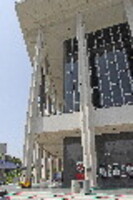| dc.coverage.spatial | Site: Los Angeles, California, United States | en_US |
| dc.coverage.temporal | 1962-1964 (creation) | en_US |
| dc.creator | Becket, Welton David | en_US |
| dc.date | 1962-1964 | en_US |
| dc.date.accessioned | 2013-12-24T15:46:05Z | |
| dc.date.available | 2013-12-24T15:46:05Z | |
| dc.date.issued | 1962-1964 | en_US |
| dc.identifier | 244038 | en_US |
| dc.identifier.other | archrefid: 2790 | en_US |
| dc.identifier.uri | http://hdl.handle.net/1721.3/152476 | |
| dc.description | Detail, pilotis (2 level piers, ground to roof) forming arcade, corner of the east side of building looking towards the N. Grand Avenue facade; The Dorothy Chandler Pavilion is one of the halls in the Los Angeles Music Center (which is one of the three largest performing arts centers in the United States). The Music Center's other halls include the Mark Taper Forum, Ahmanson Theatre, and Walt Disney Concert Hall. The Pavilion has 3,197 seats spread over four tiers, with chandeliers, wide curving stairways and rich decor. Since the Philharmonic has relocated to the adjacent Disney Concert Hall, the Pavilion is now home to the Los Angeles Opera and Glorya Kaufman Presents Dance at the Music Center. Source: Wikipedia; http://en.wikipedia.org/wiki/Main_Page (accessed 7/29/2013) | en_US |
| dc.format.medium | concrete; steel; glass | en_US |
| dc.rights | © Scott Gilchrist, Archivision, Inc. | en_US |
| dc.subject | architecture | en_US |
| dc.subject | contemporary (1960 to present) | en_US |
| dc.subject | music | en_US |
| dc.subject | Performing arts | en_US |
| dc.subject | Twentieth century | en_US |
| dc.title | Dorothy Chandler Pavilion | en_US |
| dc.type | image | en_US |
| dc.rights.access | Licensed for educational and research use by the MIT community only | en_US |
| dc.identifier.vendorcode | 1A2-US-LA-DCP-A03 | en_US |
| vra.culturalContext | American | en_US |
| vra.technique | construction (assembling) | en_US |
| vra.worktype | concert hall | en_US |
| dc.contributor.display | Welton David Becket (American architect, 1902-1969) | en_US |


