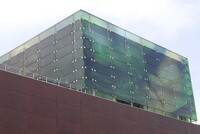| dc.coverage.spatial | Site: Valencia, Valencia, Spain | en_US |
| dc.coverage.temporal | 2001-2009 (creation) | en_US |
| dc.creator | Ferrer Obanos, Luis Manuel | en_US |
| dc.date | 2001-2009 | en_US |
| dc.date.accessioned | 2013-12-24T15:42:36Z | |
| dc.date.available | 2013-12-24T15:42:36Z | |
| dc.date.issued | 2001-2009 | en_US |
| dc.identifier | 243885 | en_US |
| dc.identifier.other | archrefid: 2887 | en_US |
| dc.identifier.uri | http://hdl.handle.net/1721.3/152323 | |
| dc.description | Detail, one of the silk-screened glass wrapped units (units are for different research facilities, the silk-screening is part of identifying the units); The specific building shown is part of the Institute of Technology and Materials (Instituto de Tecnología de Materiales). It is part of the Polytechnic City of Innovation (CPI), a science park of 140,000 sq. meters, with 130,000 sq. meters built. In 2000 the Polytechnic University issued a competition to house research institutes each with very different requirements, and with the need to build in three phases. The architects invented a general system that can accommodate very different individual briefs; the weathered steel clad base unifies and surrounds buildings in a courtyard topped with building units wrapped with colorful silk-screened glass that identify the research units. The initial buildings cover 72,000 m2. Source: VIA arquitectura [website]; http://www.via-arquitectura.net/ (accessed 8/6/2013) | en_US |
| dc.format.medium | silk-screened glass; steel; concrete; weathered steel plate; stainless steel | en_US |
| dc.rights | © Scott Gilchrist, Archivision, Inc. | en_US |
| dc.subject | architecture | en_US |
| dc.subject | contemporary (1960 to present) | en_US |
| dc.subject | engineering and industrial design | en_US |
| dc.subject | manufacturing | en_US |
| dc.subject | scientific or medical | en_US |
| dc.subject | Twenty-first century | en_US |
| dc.title | Polytechnic University of Valencia; Polytechnic City of Innovation (CPI) | en_US |
| dc.title.alternative | Universidad Politécnica de Valencia; Ciudad Politecnica de la Innovacion | en_US |
| dc.type | image | en_US |
| dc.rights.access | Licensed for educational and research use by the MIT community only | en_US |
| dc.identifier.vendorcode | 1A2-S-V-CPI-A10 | en_US |
| vra.culturalContext | Spanish | en_US |
| vra.technique | construction (assembling) | en_US |
| vra.worktype | campus | en_US |
| vra.worktype | university | en_US |
| vra.worktype | classroom | en_US |
| vra.worktype | research laboratory | en_US |
| dc.contributor.display | Luis Manuel Ferrer Obanos (Spanish architect, born 1963) | en_US |


