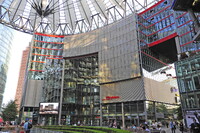Sony Center, Berlin
Jahn, Helmut; Murphy Jahn

Download1A2-G-B-SC-A16_cp.jpg (715.1Kb)
Alternative Title
Sony Center am Potsdamer Platz
Date
1993-2000Description
Forum under the huge circular canopy; curved store fronts; A Sony-sponsored building complex located at the Potsdamer Platz, which after the fall of the Berlin Wall (1989) presented a largely empty 60 hectares site; an attractive central location for development. Multiple mixed-use buildings share a central area covered by an enormous circular canopy structure, the "Forum". The complex includes the Forum, and a 103 metre tall, glass office tower; it also integrates the historic Emperor’s Hall (Kaisersaal) and parts of the former Hotel Esplanade. In 1996 the Emperor's Hall was translocated by the means of air cushions by 75 meters to today's location. Construction of the roof began in fall of 1998 and the completion lasted more than two years. At its highest point, the roof measures up to 67 meters above the Forum and has a free span of 102 meters length on the main axis and 77 meters length on the ancillary axis. The average translucence is at 50%. The textile sails consist of self-cleaning, teflon-coated fabric. More than 5,250 square meters are spanned. About 520 tons of steel were used for the ring beam and 100 tons for the king post. The impressive roof consists of 105 tons of safety glass, which is 16 mm thick and spans over 3,500 square meters. Source: Sony Center am Potsdamer Platz [website]; http://www.sonycenter.de/en/ (accessed 7/12/2013)
Type of Work
mixed-use development; condominium (built work); shopping arcadeSubject
architecture, business, commerce and trade, contemporary (1960 to present), City planning, Restoration and conservation, architectural reuse, Twenty-first century, Twentieth century
Rights
Rights Statement
Licensed for educational and research use by the MIT community only