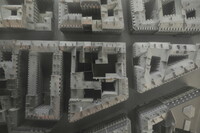Scale model of Haussmann's renovated area of the Opéra
Haussmann, Georges Eugène, Baron; Peduzzi, Richard

Download1A2-F-P-BHM-BB27_cp.jpg (294.6Kb)
Date
1914Description
Detail of model; Architecture was allocated permanent exhibition areas in the Musée d'Orsay. It was impossible to illustrate all the great changes wrought by Napoleon III and the prefect Haussmann which turned Paris into a modern capital. The emphasis was therefore put on the new Paris Opera house (Palais Garnier), designed by Charles Garnier and built from 1863 to 1875. Located at the end of the museum's central aisle in a space designed by Richard Peduzzi, the Opéra gallery presents all aspects of the monument, town planning, architecture and decoration, through a polychrome plaster cross-section of the building as it was at the time of its inauguration on 5 January 1875, as well as a 1/100 scale model of the surrounding district as it was in 1914. Appointed Préfet of Paris in 1853, Haussmann was given exceptional powers to carry out the plan. Demolitions were carried out, new building lines were established, traffic routes were opened, and public gardens, influenced by English examples, were created. The main areas of his activity concerned the Louvre, the Tuileries, the approaches to the Hôtel de Ville, the Rue de Rivoli, the area around the Opéra, the avenues leading up to Place de l’Etoile, the Cité and the Grands Boulevards: in all about 150 km of new roads. Source: Musée d'Orsay [website]; http://www.musee-orsay.fr/en/ (accessed 5/7/2013)
Type of Work
model (representation)Subject
architecture, cityscape, City planning, Roads Design and construction, Haussmannization, urban planning, Twentieth century
Rights
Rights Statement
Licensed for educational and research use by the MIT community only