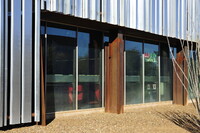Agave Library
Will Bruder + Partners

Download1A1-WBP-AL-A13_cp.jpg (505.6Kb)
Alternative Title
Agave Branch Library
Date
2009Description
Pathway between enclosure all on the right and the tower area, with pergola arching overhead; The design of this 25,405 sq. ft. branch library for the City of Phoenix addresses issues of affordability in sustainable design. Located within a Planned Shopping Center in north Phoenix behind a gas station, car wash, fast food restaurant, and supermarket, the Library’s construction and material pallet quietly draws from the language of its retail neighbors. The Library’s "false front" (a 56 ft. galvanized metal scrim curving along the site’s eastern edge of 36th Avenue) mediates between its two realities: one of a limited budget, the other of the civic presence expected in a public institution. The metal scrim is much larger than the masonry building behind it. Named one of 10 New Landmark Libraries by Library Journal in 2011. In 2012, the firm dissolved and split; it is now Will Bruder Architects and WORKSBUREAU. Source: ArchDaily; http://www.archdaily.com/ (accessed 8/5/2013)
Type of Work
library (building)Subject
architecture, contemporary (1960 to present), Sustainable buildings, Xeriscaping, Twenty-first century
Rights
Rights Statement
Licensed for educational and research use by the MIT community only