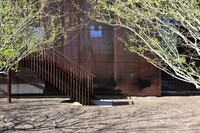Xeros Residence
Blank Studio

Download1A1-STUW-SH-A14_cp.jpg (883.4Kb)
Date
2006Description
Pathway between enclosure all on the right and the tower area, with pergola arching overhead; Located at the end of two dead-end streets, the Xeros residence is positioned upon the upward slope of a 50’x 250’ double lot facing the North Phoenix Mountain Preserve to the north and the city center to the south. The building includes a two-story lower level design studio that descends down into the earth with a single story residence that exists above the studio that is accessed solely by an external stair. The primary building material is exposed steel (as structure, cladding, and shading) that is allowed to weather naturally and meld with the color of the surrounding hills. Called 'Xeros' (from the Greek for 'dry') as a reminder that all design solutions should be in a direct response to the environment. Source: ArchDaily; http://www.archdaily.com/ (accessed 5/15/2013)
Type of Work
house; studio (work space); xeriscapeSubject
architecture, contemporary (1960 to present), Sustainable buildings, Xeriscaping, desert environment, Twenty-first century
Rights
Rights Statement
Licensed for educational and research use by the MIT community only