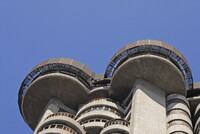Torres Blancas (Madrid)
Sáenz de Oíza, Francisco Javier

Download1A1-SOF-TB-A11_cp.jpg (367.6Kb)
Alternative Title
White Towers (Madrid)
Date
1964-1969Description
Pathway between enclosure all on the right and the tower area, with pergola arching overhead; One of Sáenz de Oíza's most notable projects was the Torres Blancas high-rise apartment and office building in Madrid, an architectural icon of the Spanish Organicism movement. The façade consists of cylindrical volumes crowned by round overhanging balconies; twelve forms expand to 10 meters in diameter and cantilever out past the main façade. This rooftop area is the communal space and includes a pool. The building is one the most complicated and innovative reinforced concrete structures of the era, absent of the typical rectilinear qualities associated with cast-in-place concrete. The round and organic shapes are carried into the interior spaces. The rawness of the exterior concrete is moderated by the use of wooden filigree screens on the balconies. Source: ArchDaily; http://www.archdaily.com/ (accessed 8/11/2013)
Type of Work
skyscraper; apartment house; office buildingSubject
architecture, contemporary (1960 to present), Housing, Twentieth century
Rights
Rights Statement
Licensed for educational and research use by the MIT community only