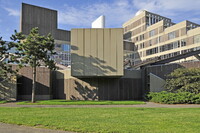| dc.coverage.spatial | Site: Harvard University (Cambridge, Massachusetts, United States) | en_US |
| dc.coverage.temporal | 1973 (creation) | en_US |
| dc.creator | Sert, Josep Lluis | en_US |
| dc.date | 1973 | en_US |
| dc.date.accessioned | 2013-12-18T21:16:18Z | |
| dc.date.available | 2013-12-18T21:16:18Z | |
| dc.date.issued | 1973 | en_US |
| dc.identifier | 241730 | en_US |
| dc.identifier.other | archrefid: 2753 | en_US |
| dc.identifier.uri | http://hdl.handle.net/1721.3/150019 | |
| dc.description | Pathway between enclosure all on the right and the tower area, with pergola arching overhead; Harvard's main classroom and laboratory building for undergraduate science and mathematics, in addition to housing numerous other allied departments and services. Located just north of Harvard Yard, the Science Center was built in 1973 after a design by Josep Lluís Sert (then dean of the Harvard Graduate School of Design). As part of its construction the portion of Cambridge Street running along the north edge of Harvard Yard was depressed into an underpass, allowing unhindered pedestrian movement between the Yard and Harvard facilities to the north, including the Science Center itself. The Center includes teaching laboratories, five lecture halls, twenty general-use classrooms, a cafeteria, library, computer store and the Collection of Historical Scientific Instruments. Source: Wikipedia; http://en.wikipedia.org/wiki/Main_Page (accessed 7/16/2013) | en_US |
| dc.format.medium | reinforced concrete; steel; glass | en_US |
| dc.rights | © Scott Gilchrist, Archivision, Inc. | en_US |
| dc.subject | architecture | en_US |
| dc.subject | contemporary (1960 to present) | en_US |
| dc.subject | scientific or medical | en_US |
| dc.subject | City planning | en_US |
| dc.subject | Education | en_US |
| dc.subject | traffic planning | en_US |
| dc.subject | Twentieth century | en_US |
| dc.title | Harvard University Science Center | en_US |
| dc.title.alternative | Science Center | en_US |
| dc.type | image | en_US |
| dc.rights.access | Licensed for educational and research use by the MIT community only | en_US |
| dc.identifier.vendorcode | 1A1-SJ-HSC-A03 | en_US |
| vra.culturalContext | American | en_US |
| vra.technique | construction (assembling) | en_US |
| vra.worktype | classroom | en_US |
| vra.worktype | dining hall | en_US |
| dc.contributor.display | Josep Lluis Sert (American architect, 1902-1983) | en_US |


