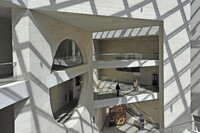German Historical Museum; Exhibition Hall
Pei, I. M.

Download1A1-PI-GHM-A27_cp.jpg (347.7Kb)
Alternative Title
Deutsches Historisches Museum (DHM); Ausstellungshalle
Date
1998-2003Description
Circular cut out shape supporting mezzanine walkways; The German reunification in 1990 changed the plans for the development of the Deutsches Historisches Museum. The former Zeughaus (arsenal or armory) was renovated (address, Unter den Linden 2) and the Pei building was built nearby to serve as a temporary exhibitions wing; this is known as the "Schauhaus" and opened in 2003. The building fits an irregular triangular site and has four floors. The tall glass foyer, connects to a glass stair tower. The generous glass wall reflects the historic facades of the surrounding buildings during the day and is illuminated at night. There is a 60 seat auditorium and museum shop as well as exhibition areas. There is an underground passage to the Zeughaus and a glass roof also executed by Pei, now covers the Baroque courtyard with sculptures by Andreas Schlüter. Source: Deutsches Historisches Museum (DHM) [website]; http://www.dhm.de/ (accessed 7/11/2013)
Type of Work
museumSubject
architecture, contemporary (1960 to present), history museums, Twenty-first century, Postmodern
Rights
Rights Statement
Licensed for educational and research use by the MIT community only