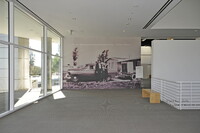Welcoming Center, Crystal Cathedral Campus
Richard Meier & Partners

Download1A1-MR-WCCC-B43_cp.jpg (319.6Kb)
Alternative Title
International Center for Possibility Thinking
Date
1998-2003Description
Exhibition photographs of the history of the Garden Grove Community Church, later Crystal Cathedral, campus; The Welcoming Center designed by Richard Meier, 2003, is located in tripartite arrangement in relation to the Crystal Cathedral designed by Philip Johnson in 1980, and the Tower of Hope and Arboretum (formerly the Garden Grove Community Church), designed by Richard Neutra in 1966 and 1962, respectively. The circular, triangular, and rectangular-shaped buildings surround a shared courtyard. This visitor's center for the Crystal Cathedral campus features a 300-seat auditorium and café built into a sunken piazza at the lower level. On the main level, a large atrium artfully brings down natural light through tapered lanterns that also serve as thermal chimneys. As with most of Meier's designs, the pure white interiors capture the natural color of the light through the day. On the exterior, embossed stainless steel creates a polished and ethereal appearance. [The campus is now owned by the Roman Catholic Diocese and will be renamed in 2013]. Source: Crystal Cathedral [website]; http://www.crystalcathedral.org/ (accessed 4/25/2013)
Type of Work
visitors' centerSubject
architecture, contemporary (1960 to present), passive solar, Crystal Cathedral Ministries, Reformed Church in America, Twenty-first century
Rights
Rights Statement
Licensed for educational and research use by the MIT community only