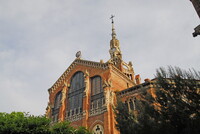Hospital of the Holy Cross and Saint Paul [complex]
Doménech y Montaner, Luis; Domènech i Roura, Pere; Gargallo, Pablo

Download1A1-MLD-HHC-A18_cp.jpg (394.1Kb)
Alternative Titles
Hospital de la Santa Creu i Sant Pau
Hospital de Sant Pau
Date
1901-1930Description
Detail, looking up at back (courtyard) facade of Administrative Pavilion; Now listed as a UNESCO World Heritage Site, it was a fully functioning hospital until June 2009; it is currently undergoing restoration for use as a museum and cultural center. The Hospital de Sant Pau complex demonstrates Domènech's skill in combining brick and stone, and in employing ceramic decoration. The complex includes a church and different "pavilions" (buildings, linked with over 1 km of underground passages) for administration, library etc. as well as the hospital, surrounding green spaces as a sort of "garden city." The Administrative Pavilion and its ten nearest pavilions were designed by Domènech i Montaner and the remaining buildings by his son, Pere Domènech i Roura. The long construction period is a testament to the size and complexity. Eusebi Arnau and Pau (Pablo) Gargallo were the stone sculptors; Francesc Labarta, painting and mosaic design; forged iron by Josep Perpinyà. Source: Barcelona (Official City Guide) [website]; http://www.bcn.cat/en/ (accessed 5/24/2013)
Type of Work
hospital; convent; churchSubject
architecture, decorative arts, scientific or medical, Restoration and conservation, Modernista, Modernisme, azulejos, Art Nouveau, Twentieth century
Rights
Rights Statement
Licensed for educational and research use by the MIT community only