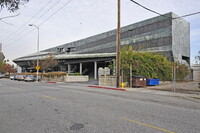Stealth
Moss, Eric Owen

Download1A1-MEO-S-A16_cp.jpg (567.0Kb)
Alternative Title
Stealth Building
Date
1993Description
Overall view looking north on Hayden Avenue from south end of the building, which has four sides.; A reclamation of old warehouses which needed toxic cleanup, with a new building along the old west wall. There are two primary tenants in the building the architect named Stealth; one is Samitaur Constructs on the south end (a construction company affiliated with Moss). The other, Ogilvy & Mather ad agency, occupies the north end including a ground floor performance and meeting area with a new indoor theater stage with steel doors which open to a grass courtyard performance space. This area was created when the contaminated soil was dug out and removed. The building is 28,000 ft2 in area. Source: Eric Owen Moss [firm website]; http://ericowenmoss.com/ (accessed 7/29/2013)
Type of Work
theater (building); office buildingSubject
advertising and industrial design, architecture, contemporary (1960 to present), Gardens, Performing arts, architectural reuse, advertising agency, Twenty-first century
Rights
Rights Statement
Licensed for educational and research use by the MIT community only