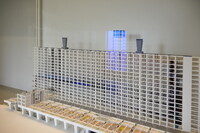| dc.coverage.spatial | Site: Palais de Chaillot (Paris, Île-de-France, France) | en_US |
| dc.coverage.temporal | model ca. 2007 (creation) | en_US |
| dc.creator | Le Corbusier | en_US |
| dc.date | 2007 | en_US |
| dc.date.accessioned | 2013-12-05T14:39:50Z | |
| dc.date.available | 2013-12-05T14:39:50Z | |
| dc.date.issued | 2007 | en_US |
| dc.identifier | 240707 | en_US |
| dc.identifier.other | archrefid: 2942 | en_US |
| dc.identifier.uri | http://hdl.handle.net/1721.3/148947 | |
| dc.description | Cutaway view of the east facade, two ventilation stacks on roof and support system of piloti for the building; Scale section models of the first Unité d'Habitation of Le Corbusier, was built in Marseille in 1947-1952, cut away to illustrate construction and space planning. The gallery of modern and contemporary architecture models in the museum opened in 2007. Source: Cité de l'Architecture et du Patrimoine; http://www.citechaillot.fr/en/ (accessed 8/3/2013) | en_US |
| dc.rights | © Scott Gilchrist, Archivision, Inc. | en_US |
| dc.subject | architecture | en_US |
| dc.subject | Housing | en_US |
| dc.subject | ideal cities | en_US |
| dc.subject | models (representations) | en_US |
| dc.subject | Twentieth century | en_US |
| dc.subject | Modernist | en_US |
| dc.title | Cutaway models of Unité d'Habitation, Marseilles | en_US |
| dc.title.alternative | Cutaway models of Cité radieuse, Marseille | en_US |
| dc.type | image | en_US |
| dc.rights.access | Licensed for educational and research use by the MIT community only | en_US |
| dc.identifier.vendorcode | 1A1-LC-UHM-BB02 | en_US |
| vra.culturalContext | French | en_US |
| vra.technique | construction (assembling) | en_US |
| vra.worktype | model (representation) | en_US |
| dc.contributor.display | after Le Corbusier (Swiss architect, 1887-1965) | en_US |


