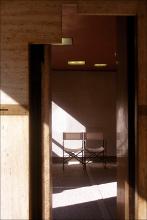| dc.coverage.spatial | Site: Venice (Italy) | en_US |
| dc.coverage.temporal | creation date: 1961-1963 | en_US |
| dc.creator | Scarpa, Carlo | en_US |
| dc.date | 1961-1963 | en_US |
| dc.date.accessioned | 2013-11-18T17:57:03Z | |
| dc.date.available | 2013-11-18T17:57:03Z | |
| dc.date.issued | 1961-1963 | en_US |
| dc.identifier | 177504 | en_US |
| dc.identifier.uri | http://hdl.handle.net/1721.3/148609 | |
| dc.description | interior, doorway, interior | en_US |
| dc.relation.ispartof | 138114 | en_US |
| dc.rights | (c) Richard Langendorf | en_US |
| dc.subject | Galleries (Display spaces) | en_US |
| dc.subject | Adaptive reuse | en_US |
| dc.subject | Architecture, Modern --20th century | en_US |
| dc.subject | Architecture -- Italy | en_US |
| dc.subject | Renovation (Architecture) | en_US |
| dc.subject | Palazzi | en_US |
| dc.title | First-Floor Renovation of the Fondazione Querini Stampalia | en_US |
| dc.type | Image | en_US |
| dc.rights.access | Creative Commons Attribution-NonCommercial 3.0 http://creativecommons.org/licenses/by-nc/3.0/ | |
| vra.culturalContext | Italian | en_US |
| vra.technique | construction | en_US |
| vra.worktype | Gallery, Courtyard | en_US |
| dc.contributor.display | architect: Carlo Scarpa (Italian, 1906-1978) | en_US |


