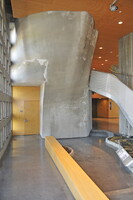Simmons Hall
Holl, Steven

Download1A1-HST-SH-A46_cp.jpg (314.5Kb)
Date
2002Description
Interior, organically shaped concrete staircase in lobby area; At the cost of $78.5 million, it is MIT's most expensive dormitory built on campus since Baker House. Ten stories tall, housing 344 undergraduates, plus faculty housemasters, visiting scholars, and graduate resident tutors (GRTs, MIT's equivalent of an RA). The structure is a massive reinforced concrete block, perforated with approximately 5,500 square windows each measuring two feet (0.60 meters) on a side, plus additional larger and irregularly shaped windows. An 18" (0.46 meters) wall depth is designed to allow the winter sun to help heat the building while providing shade in summer, without air conditioning. Source: Wikipedia; http://en.wikipedia.org/wiki/Main_Page (accessed 7/14/2013)
Type of Work
dormitory (building)Subject
architecture, contemporary (1960 to present), Education, Sustainable buildings, passive solar, Twenty-first century
Rights
Rights Statement
Licensed for educational and research use by the MIT community only