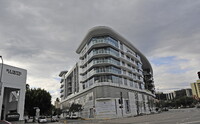| dc.coverage.spatial | Site: Beverly Hills (Los Angeles, California, United States) | en_US |
| dc.coverage.temporal | completed 2012 (creation) | en_US |
| dc.creator | Hetzel Design | en_US |
| dc.date | 2012 | en_US |
| dc.date.accessioned | 2013-10-28T20:24:42Z | |
| dc.date.available | 2013-10-28T20:24:42Z | |
| dc.date.issued | 2012 | en_US |
| dc.identifier | 240425 | en_US |
| dc.identifier.other | archrefid: 2783 | en_US |
| dc.identifier.uri | http://hdl.handle.net/1721.3/147301 | |
| dc.description | Rounded point of the building, recalling the prow of a ship, by the side street Le Doux Road; Developer, Caruso Affiliated, principal architect, Branislav Hetzel. The site ("gateway to Beverly Hills") is at the intersection of Burton Way, San Vicente and La Cienega, and so is sitting on an irregular shaped "island" which was taken in account with the design. Originally designed by MVE & Partners, the developer switched to Hetzel Design to "reskin" the building, although the internal layout remained the same. It is eight stories with 86 residential units and a ground floor grocery (Trader Joe's) and other retail and restaurant space. It recalls Art Deco streamlining with its 'abstracted nautical references." Source: Hetzel Design [firm website]; www.hetzeldesign.com (accessed 7/28/2013) | en_US |
| dc.format.medium | glass; stone; plaster | en_US |
| dc.rights | © Scott Gilchrist, Archivision, Inc. | en_US |
| dc.subject | architecture | en_US |
| dc.subject | contemporary (1960 to present) | en_US |
| dc.subject | Housing | en_US |
| dc.subject | Twenty-first century | en_US |
| dc.title | 8500 Burton Way Apartments | en_US |
| dc.title.alternative | 8500 Burton Way | en_US |
| dc.type | image | en_US |
| dc.rights.access | Licensed for educational and research use by the MIT community only | en_US |
| dc.identifier.vendorcode | 1A1-HDES-BA-A01 | en_US |
| vra.culturalContext | American | en_US |
| vra.technique | construction (assembling) | en_US |
| vra.worktype | apartment house | en_US |
| vra.worktype | mixed-use development | en_US |
| dc.contributor.display | Hetzel Design (American architectural firm, founded 2001) | en_US |


