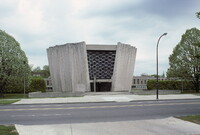Temple Beth Zion
Harrison and Abramovitz; Shahn, Ben

Download1A1-HA-TB-A01_cp.jpg (425.5Kb)
Alternative Title
Temple Beth Zion Sanctuary
Date
1964-1967Description
Overall view from Delaware Avenue (west wall with 40 ft. stained glass window); The 1,100 seat sanctuary of the synagogue, designed by Abramovitz, focuses upon two thirty-foot-high Commandment Tablets flanking the highly noted east wall window. Ben Shahn's design features the first letter of each commandment in mosaic, followed by the rest of the text in gold leaf. Shahn also designed the menorah and the stained glass windows. The circular building features 10 scallop walls, each a symbol of the 10 commandments; they flare out 15 degrees and are anchored to an underground concrete pedestal 50 feet below ground level. The stained glass windows in the east and west walls are 40 ft. high. Source: Wikipedia; http://en.wikipedia.org/wiki/Main_Page (accessed 7/15/2013)
Type of Work
synagogueSubject
architecture, Old Testament and Apocrypha, Judaism, Reform Judaism, Twentieth century, Modernist
Rights
Rights Statement
Licensed for educational and research use by the MIT community only