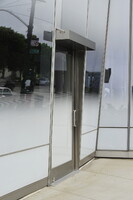| dc.coverage.spatial | Site: New York, New York, United States | en_US |
| dc.coverage.temporal | 2004-2007 (creation) | en_US |
| dc.creator | Gehry, Frank Owen | en_US |
| dc.date | 2004-2007 | en_US |
| dc.date.accessioned | 2013-10-28T20:20:36Z | |
| dc.date.available | 2013-10-28T20:20:36Z | |
| dc.date.issued | 2004-2007 | en_US |
| dc.identifier | 240235 | en_US |
| dc.identifier.other | archrefid: 2849 | en_US |
| dc.identifier.uri | http://hdl.handle.net/1721.3/147111 | |
| dc.description | Entrance door; Many of the columns of the concrete superstructure are tilted (sloped and angled); the glass curtain wall is a skin over this structure. This was the first Gehry facade design constructed entirely of glass, some of the fritted glass panels were shaped by cold-warping, done on site. The building has 10 total floors, 8 of which are office space; capacity 500 people. There is 130,000 net usable sq. ft. It was Gehry's first building in New York. The interior features two huge tiled video walls in the lobby, suitable for a media and internet company. Source: New York Times [online archive]; http://www.nytimes.com/ref/membercenter/nytarchive.html (accessed 8/6/2013) | en_US |
| dc.format.medium | translucent fritted glass; aluminum; concrete; steel | en_US |
| dc.rights | © Scott Gilchrist, Archivision, Inc. | en_US |
| dc.subject | architecture | en_US |
| dc.subject | business, commerce and trade | en_US |
| dc.subject | contemporary (1960 to present) | en_US |
| dc.subject | corporate headquarters | en_US |
| dc.subject | Twenty-first century | en_US |
| dc.title | IAC Building | en_US |
| dc.title.alternative | InterActiveCorp Headquarters | en_US |
| dc.type | image | en_US |
| dc.rights.access | Licensed for educational and research use by the MIT community only | en_US |
| dc.identifier.vendorcode | 1A1-GF-IAC-A08 | en_US |
| vra.culturalContext | American | en_US |
| vra.technique | construction (assembling) | en_US |
| vra.worktype | office building | en_US |
| dc.contributor.display | Frank Owen Gehry (American architect, born 1929) | en_US |


