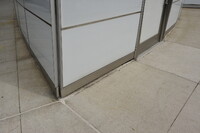IAC Building
Gehry, Frank Owen

Download1A1-GF-IAC-A06_cp.jpg (399.7Kb)
Alternative Title
InterActiveCorp Headquarters
Date
2004-2007Description
Aluminum framed panels abut the sidewalk; Many of the columns of the concrete superstructure are tilted (sloped and angled); the glass curtain wall is a skin over this structure. This was the first Gehry facade design constructed entirely of glass, some of the fritted glass panels were shaped by cold-warping, done on site. The building has 10 total floors, 8 of which are office space; capacity 500 people. There is 130,000 net usable sq. ft. It was Gehry's first building in New York. The interior features two huge tiled video walls in the lobby, suitable for a media and internet company. Source: New York Times [online archive]; http://www.nytimes.com/ref/membercenter/nytarchive.html (accessed 8/6/2013)
Type of Work
office buildingSubject
architecture, business, commerce and trade, contemporary (1960 to present), corporate headquarters, Twenty-first century
Rights
Rights Statement
Licensed for educational and research use by the MIT community only