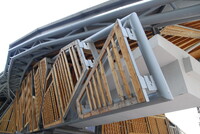| dc.coverage.spatial | Site: Barcelona, Catalonia, Spain | en_US |
| dc.coverage.temporal | 1848 (creation); altered 1997-2005 (alteration) | en_US |
| dc.creator | Enric Miralles Benedetta Tagliabue Associated Architects | en_US |
| dc.date | 1848 | en_US |
| dc.date.accessioned | 2013-10-28T19:43:55Z | |
| dc.date.available | 2013-10-28T19:43:55Z | |
| dc.date.issued | 1848 | en_US |
| dc.identifier | 240012 | en_US |
| dc.identifier.other | archrefid: 2703 | en_US |
| dc.identifier.uri | http://hdl.handle.net/1721.3/146888 | |
| dc.description | Detail of decorative wooden "shutter" supported by steel truss; Located in Barcelona’s El Born district, the original structure dates back to 1845 when it was the Convent of Santa Maria. After a fire destroyed the convent, it was converted into the city’s first covered market in 1848. Some parts of the remaining apse of the monastery are exposed in the renovation, which also kept the original white masonry walls with multiple arched openings on three sides; the fourth side was opened to a plaza. The colorful undulating roof was added in the renovation, on steel struts over the older structure. The roof top is tiled with 325,000 hexagonal glazed tiles in a mosaic designed by artist Toni Comella, in vivid colors. Underneath the ceiling is wood, which ties in with the use of wood detailing throughout; much of the second story exterior is covered in awkwardly hung movable wood shutters, one of the many playful touches typical of an EMBT design. These forms are repeated in the surrounding social housing buildings that were also part of the urban renewal plan. Source: Buildipedia [website]; http://buildipedia.com (accessed 5/28/2013) | en_US |
| dc.format.medium | steel; glazed ceramic tile; stone; cast iron; wood; concrete | en_US |
| dc.rights | © Scott Gilchrist, Archivision, Inc. | en_US |
| dc.subject | business, commerce and trade | en_US |
| dc.subject | cityscape | en_US |
| dc.subject | contemporary (1960 to present) | en_US |
| dc.subject | Housing | en_US |
| dc.subject | Restoration and conservation | en_US |
| dc.subject | urban renewal | en_US |
| dc.subject | architectural reuse | en_US |
| dc.subject | Twentieth century | en_US |
| dc.subject | Postmodern | en_US |
| dc.subject | Nineteenth century | en_US |
| dc.title | Santa Caterina Market [complex] | en_US |
| dc.title.alternative | Mercat de Santa Caterina | en_US |
| dc.title.alternative | Mercato di Santa Caterina | en_US |
| dc.type | image | en_US |
| dc.rights.access | Licensed for educational and research use by the MIT community only | en_US |
| dc.identifier.vendorcode | 1A1-EMBT-SCM-A17 | en_US |
| vra.culturalContext | Spanish Catalan | en_US |
| vra.technique | construction (assembling), fabrication attributes: ceramics, mosaic (process) | en_US |
| vra.worktype | marketplace | en_US |
| vra.worktype | mixed-use development | en_US |
| vra.worktype | apartment house | en_US |
| dc.contributor.display | Enric Miralles Benedetta Tagliabue Associated Architects (Spanish architectural firm, founded 1992) | en_US |


