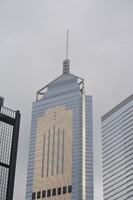Central Plaza, Hong Kong
Dennis Lau & Ng Chun Man Architects and Engineers

Download1A1-DLNC-CP-A02_cp.jpg (275.5Kb)
Alternative Titles
Central Plaza
Zhōnghuán guangchǎng
中環廣場
Date
1989-1995Description
Detail, top of tower showing decorative cladding and a 102 m (335 ft) tall tower mast; A 78-storey, 374 m (1,227 ft) skyscraper; currently (2013) the third tallest tower in the city after 2 IFC in Central and the ICC in West Kowloon. Central Plaza was also the tallest reinforced concrete building in the world, until it was surpassed by CITIC Plaza, Guangzhou. The building uses a triangular floor plan, which provides 20% more of the office area to enjoy the harbor view as compared with the square or rectangular shaped buildings. From an architectural point of view, this arrangement could provide better floor area utilization, offering an internal column-free office area. Source: Wikipedia; http://en.wikipedia.org/wiki/Main_Page (accessed 7/17/2013)
Type of Work
skyscraper; office buildingSubject
architecture, business, commerce and trade, contemporary (1960 to present), Twentieth century, Postmodern
Rights
Rights Statement
Licensed for educational and research use by the MIT community only