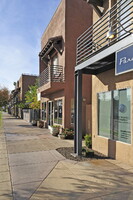| dc.coverage.spatial | Site: Phoenix, Arizona, United States | en_US |
| dc.coverage.temporal | 2004 (creation) | en_US |
| dc.creator | Artisan Homes Inc. [Phoenix] | en_US |
| dc.date | 2004 | en_US |
| dc.date.accessioned | 2013-10-28T19:42:29Z | |
| dc.date.available | 2013-10-28T19:42:29Z | |
| dc.date.issued | 2004 | en_US |
| dc.identifier | 239950 | en_US |
| dc.identifier.other | archrefid: 2866 | en_US |
| dc.identifier.uri | http://hdl.handle.net/1721.3/146826 | |
| dc.description | Raking view of the work/live units on Roosevelt St.; A development of 105 two- and three-story row house (townhouse) condominiums (1,200 to 1,800 sq. ft.) with 10 units are which also include retail storefronts (live/work; living space over the retail space). The street level retail spaces are on the First Friday Art Walk gallery route, and within walking distance of downtown Phoenix, and a block away from the Public Market. The condos include two car parking garages, underneath the units. | en_US |
| dc.format.medium | frame construction; stucco; steel; glass | en_US |
| dc.rights | © Scott Gilchrist, Archivision, Inc. | en_US |
| dc.subject | architecture | en_US |
| dc.subject | contemporary (1960 to present) | en_US |
| dc.subject | Housing | en_US |
| dc.subject | Twenty-first century | en_US |
| dc.title | Artisan Village Condo Development | en_US |
| dc.type | image | en_US |
| dc.rights.access | Licensed for educational and research use by the MIT community only | en_US |
| dc.identifier.vendorcode | 1A1-CJOH-AV-A12 | en_US |
| vra.culturalContext | American | en_US |
| vra.technique | construction (assembling) | en_US |
| vra.worktype | condominium (built work) | en_US |
| vra.worktype | mixed-use development | en_US |
| dc.contributor.display | Artisan Homes Inc. [Phoenix] (American real estate developer, established 1998) | en_US |


