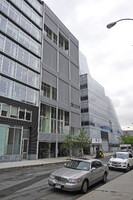Metal Shutter Houses
Ban, Shigeru

Download1A1-BSHI-SH-A01_cp.jpg (420.8Kb)
Date
2008-2011Description
Facade (middle building) looking west down W. 19th St.; In the High Line area in lower Chelsea (south side of West 19th Street, between 10th and 11th Avenues). The condominium building has 9 units (8 duplex "houses") and is an 11-story structure, including a ground floor art gallery (retail space). The building incorporates a layered façade with a unique shutter system. The shutters are motorized screens which hang on the outside of the balcony spaces and can be open or shut for privacy. Although they are of lighter and semi-transparent material (perforated metal) they evoke similar motorized industrial steel doors. Shigeru Ban Architects + Dean Maltz Architect Source: ArchDaily; http://www.archdaily.com/ (accessed 8/5/2013)
Type of Work
condominium (built work); apartment houseSubject
architecture, contemporary (1960 to present), Housing, urban renewal, Twenty-first century
Rights
Rights Statement
Licensed for educational and research use by the MIT community only