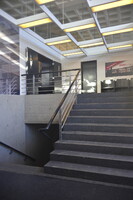| dc.coverage.spatial | Site: Saint John's University (Collegeville, Minnesota, United States) | en_US |
| dc.coverage.temporal | 1964-1966 (creation); 1975 (alteration) | en_US |
| dc.creator | Breuer, Marcel | en_US |
| dc.date | 1964-1966 | en_US |
| dc.date.accessioned | 2013-10-28T19:40:58Z | |
| dc.date.available | 2013-10-28T19:40:58Z | |
| dc.date.issued | 1964-1966 | en_US |
| dc.identifier | 239883 | en_US |
| dc.identifier.other | archrefid: 2906 | en_US |
| dc.identifier.uri | http://hdl.handle.net/1721.3/146759 | |
| dc.description | Interior, stairway and suspended lighting inside entrance; The space of the Main Circulation Room (which can seat 400) is kept open by two massive concrete "trees" as the only supports of the 860 ton roof. The support points are visible on the flat roof, viewed from above. The library was originally built for a capacity of 550,000 volumes. The wedged-shaped, basement level Bush Center, better known as the Hill Museum and Manuscript Library (HMML) was added to the library in 1975, also by Breuer. | en_US |
| dc.format.medium | reinforced concrete; terra cotta tile; glass | en_US |
| dc.rights | © Scott Gilchrist, Archivision, Inc. | en_US |
| dc.subject | architecture | en_US |
| dc.subject | contemporary (1960 to present) | en_US |
| dc.subject | Education | en_US |
| dc.subject | manuscript archives | en_US |
| dc.subject | Twentieth century | en_US |
| dc.subject | Modernist | en_US |
| dc.title | Saint John's University; Alcuin Library | en_US |
| dc.title.alternative | Alcuin Library | en_US |
| dc.type | image | en_US |
| dc.rights.access | Licensed for educational and research use by the MIT community only | en_US |
| dc.identifier.vendorcode | 1A1-BM-SJUAL-C02 | en_US |
| vra.culturalContext | American | en_US |
| vra.technique | construction (assembling) | en_US |
| vra.worktype | library (building) | en_US |
| dc.contributor.display | Marcel Breuer (American architect, 1902-1981) | en_US |


