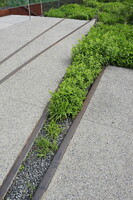High Line Park
Büro Happold; Corner, James; Diller Scofidio + Renfro; Oudolf, Piet

Download1A2-US-NY-HP-C11_cp.jpg (814.2Kb)
Date
2006-2011Description
Detail, metal strips in the concrete that recall the tracks and meld the plantings with the hardscape; The High Line is a 1-mile (1.6 km) New York City linear park built on a 1.45-mile (2.33 km) section of the former elevated New York Central Railroad spur called the West Side Line (built 1929-1934), which runs along the lower west side of Manhattan; it has been redesigned and planted as an aerial greenway. The High Line Park currently runs from Gansevoort Street, three blocks below West 14th Street, in the Meatpacking District, up to 30th Street, through the neighborhood of Chelsea to the West Side Yard, near the Javits Convention Center. The recycling of the railway into an urban park has spurred real estate development in the neighborhoods which lie along the line. The park was designed by the New York-based landscape architecture firm James Corner Field Operations, and architects Diller Scofidio + Renfro, with planting design from Piet Oudolf of the Netherlands and engineering design by Buro Happold. The hardy, naturalized plantings are inspired by the self-seeded landscape that grew on the disused tracks. Source: Wikipedia; http://en.wikipedia.org/wiki/Main_Page (accessed 7/10/2012)
Type of Work
xeriscape; promenade (walkway)Subject
architecture, botanical, cityscape, contemporary (1960 to present), Gardens, parks (recreation areas), urban renewal, xeriscaping, urban gardens, architectural reuse, Twenty-first century
Rights
Rights Statement
Licensed for educational and research use by the MIT community only