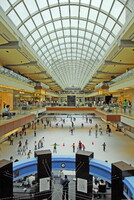Galleria, Houston
Johnson, Philip

Download1A2-US-H-TG-A2_cp.jpg (501.2Kb)
Alternative Title
theGalleria, Houston
Date
2013-10-03Description
Interior of original mall with glass barrel vaulted ceiling, looking down into ice rink; Upscale mixed-use urban development centrally located in the Uptown District of Houston. The development consists of a retail complex [mall], as well as the Galleria Office Towers complex, two Westin hotels, and a private health club. The office towers and hotels are separately owned and managed from the shopping center. With 2.4 million square feet of gross leasable area with over 375 stores, the Galleria is the largest mall in Texas and seventh-largest in the United States. The original Galleria, opened in 1970, was modeled after the Galleria Vittorio Emanuele II in Milan, borrowing, as its most distinctive architectural feature, a glazed barrel vault spanning the central axis of the mall. It has since been expanded in several building campaigns. Philip Johnson designed a Marshall Fields (now Saks) store in 1979. The mall is partly owned and is managed by Simon Property Group, Inc. Source: Wikipedia; http://en.wikipedia.org/wiki/Main_Page (accessed 7/20/2012)
Type of Work
shopping mall; mixed-use development; office buildingSubject
apparel, architecture, business, commerce and trade, contemporary (1960 to present), City planning, Twentieth century, Twenty-first century
Rights
Rights Statement
Licensed for educational and research use by the MIT community only