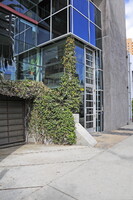Beaumont Building
Quigley, Rob Wellington

Download1A1-QRW-TBB-A12_cp.jpg (569.9Kb)
Date
1988Description
Planter boxes at glass walled public entrance; The five-story Beaumont Building sits on a 50 ft. x 50 ft. lot just inside the Little Italy mixed-use residential area in San Diego. Its dark, unpainted stucco exterior, atypical in this region, reduces both glare and the building's bulk. The building's forms and shapes respond to bay views, the hot sun, and personal interpretations of San Diego's local architectural heritage. It is a mixed use building, both residential and commercial office space. The building houses an architectual firm and the firm's owner, Rob Wellington Quigley, also lives here. The name "Beaumont" comes from the owners mother's maiden name. Source: Rob Quigley [website]; http://www.robquigley.com/ (accessed 7/13/2012)
Type of Work
studio (work space); condominium (built work); office buildingSubject
architecture, business, commerce and trade, contemporary (1960 to present), Housing, architect's offices, Twentieth century
Rights
Rights Statement
Licensed for educational and research use by the MIT community only