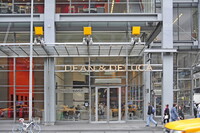New York Times Building [2007]
Renzo Piano Building Workshop; Gensler (Firm); Fox & Fowle Architects

Download1A1-PR-NYTB-B10_cp.jpg (445.2Kb)
Alternative Title
620 Eighth Avenue
Date
2001-2007Description
Retail shop in ground level near main entrance; The tower was designed by Renzo Piano Building Workshop and FXFOWLE Architects, with Gensler providing interior design. The lighting design for the building's nighttime identity was designed by the Office for Visual Interaction Inc. The 52 story steel-framed building, cruciform in plan, utilizes a screen of 1 5/8 in. (41.3 mm) ceramic rods mounted on the exterior of the glass curtain wall on the east, west and south facades. The rod spacing increases from the base to the top, providing greater transparency as the building rises. The steel framing and bracing is exposed at the four corner "notches" of the building. The building is promoted as a Green structure, although it is not LEED certified. Source: Wikipedia; http://en.wikipedia.org/wiki/Main_Page (accessed 7/11/2012)
Type of Work
skyscraper; office buildingSubject
architecture, business, commerce and trade, contemporary (1960 to present), Newspapers, Sustainable buildings, ceramic engineering, Twenty-first century
Rights
Rights Statement
Licensed for educational and research use by the MIT community only