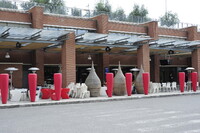Auditorium Parco della Musica
Piano, Renzo

Download1A1-PR-APM-A6_cp.jpg (524.6Kb)
Date
1995-2002Description
Long covered loggia that leads from the street (Viale Pietro de Coubertin), a glass-covered arcade of restaurants, and shops; A large multi-functional public music complex in Rome. The complex is situated in the north of the city, in the area where the 1960 Summer Olympic Games were held. Designed by Italian architect Renzo Piano; Jürgen Reinhold from Müller-BBM was in charge of acoustics in the three concert halls; Franco Zagari was landscape architect for the outdoor spaces. The three large concert halls are Sala Petrassi, about 700 seats; Sala Sinopoli, about 1200 seats; and Sala Santa Cecilia, about 2800 seats. They are structurally separated to ensure soundproofing, though joined at the base by a continuous lobby. A fourth "concert hall", called Cavea, is the open air theater recalling ancient Greek and Roman theaters. The fan-shaped layout (seating for 3000) is formed around the central piazza. During construction, excavations uncovered the foundations of a villa and oil press dating from sixth century BCE. Renzo Piano redesigned the facility to accommodate the archaeological remains and included a small museum; this delayed completion of the complex by a year. The concert halls have popular nicknames like beetles, scarabs, computer mice, describing their appearance. Source: Wikipedia; http://en.wikipedia.org/wiki/Main_Page (accessed 7/29/2012)
Type of Work
excavation (site); concert hall; amphitheater (built work)Subject
architecture, contemporary (1960 to present), music, Performing arts, Twenty-first century
Rights
Rights Statement
Licensed for educational and research use by the MIT community only