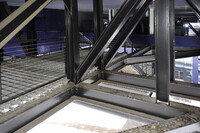Guthrie Theater
Nouvel, Jean

Download1A1-NJ-GT-A41_cp.jpg (421.4Kb)
Date
2006Description
Detail, support structure underneath the Endless Bridge open platform, and service stairs; The original 1963 Guthrie Theater by architect Ralph Rapson was demolished in 2006 when the Nouvel building was built. It was noted for its thrust stage designed by Tanya Moiseiwitsch. The original site has been turned into green space and an extension of the Minneapolis Sculpture Garden, next to the Walker Art Center. The new building, sited on the Mississippi River next to the old Washburn-Crosby A Mill [flour mill], has three theaters including a thrust stage and a black box theater. It also has a 178-foot cantilevered bridge (called the "Endless Bridge", viewing platform) to the Mississippi River which is open to visitors. The outside of the building's walls are covered in large panels which display a large mural of photographs from past plays visible clearly at night. The acoustics of the three theaters were designed by TALASKE of Oak Park, Illinois in collaboration with Kahle Acoustics of Brussels, Belgium. Source: Wikipedia; http://en.wikipedia.org/wiki/Main_Page (accessed 7/21/2012)
Type of Work
theater (building); classroomSubject
architecture, contemporary (1960 to present), Performing arts, Rivers, Twenty-first century
Rights
Rights Statement
Licensed for educational and research use by the MIT community only