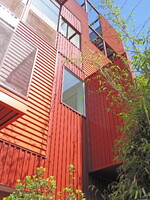| dc.coverage.spatial | Site: Los Angeles, California, United States | en_US |
| dc.coverage.temporal | 2008 (creation) | en_US |
| dc.creator | Lorcan O'Herlihy Architects | en_US |
| dc.date | 2008 | en_US |
| dc.date.accessioned | 2013-09-06T15:15:32Z | |
| dc.date.available | 2013-09-06T15:15:32Z | |
| dc.date.issued | 2008 | en_US |
| dc.identifier | 233726 | en_US |
| dc.identifier.other | archrefid: 2629 | en_US |
| dc.identifier.uri | http://hdl.handle.net/1721.3/141172 | |
| dc.description | Looking up at metal corrugated panels, factory painted in two tones; Located in West Hollywood, this eleven unit housing project emphasizes the central importance of shared open space for the residents and the community. Formosa takes what would be the internalized open space of the courtyard and moves it to the exterior of the building to create a park which occupies approximately one third (4,600 sf) of the project site. As a result of shifting the common open space to the exterior and pushing the building to one side, units are organized linearly allowing for "park frontage" and cross-ventilation for every unit. External circulation is used as a buffer between public and private realms and articulated through layers of perforated metal and small openings. The park was negotiated with the city and is leased to the City of West Hollywood, to develop as part of a network of pocket parks throughout the City. The park is accessible to the public at large, not solely residents of the building. Source: ArchDaily; http://www.archdaily.com/ (accessed 7/19/2012) | en_US |
| dc.format.medium | steel; glass; cedar siding; metal panels | en_US |
| dc.rights | © Scott Gilchrist, Archivision, Inc. | en_US |
| dc.subject | architecture | en_US |
| dc.subject | cityscape | en_US |
| dc.subject | contemporary (1960 to present) | en_US |
| dc.subject | City planning | en_US |
| dc.subject | Gardens | en_US |
| dc.subject | Housing | en_US |
| dc.subject | parks (recreation areas) | en_US |
| dc.subject | urban land use | en_US |
| dc.subject | Twenty-first century | en_US |
| dc.title | Formosa 1140 | en_US |
| dc.type | image | en_US |
| dc.rights.access | Licensed for educational and research use by the MIT community only | en_US |
| dc.identifier.vendorcode | 1A1-LOHA-F-A8 | en_US |
| vra.culturalContext | American | en_US |
| vra.technique | construction (assembling) | en_US |
| vra.worktype | housing project | en_US |
| vra.worktype | vest-pocket park | en_US |
| dc.contributor.display | Lorcan O'Herlihy Architects (American architectural firm, founded ca. 1992) | en_US |


