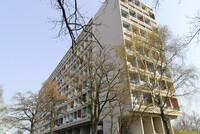Unité d'Habitation Berlin
Le Corbusier

Download1A1-LC-UHB-A3_cp.jpg (624.9Kb)
Alternative Title
Berlin Corbusierhaus
Date
1956-1958Description
Three quarter view from the south (short end), showing the block raised on pilotis; In the original Unité d’Habitation in Marseille (1945-1952), Le Corbusier envisaged a "vertical garden city" based on the notion of self-supporting communities, like villages with their own services and schools. It is based on autonomous two-storey "houses", stacked together and linked by an internal street (hallway). Great care was taken to provide excellent sound insulation, and the materials used (rough, textured concrete on the outside, varnished plywood and mahogany inside) were enlivened by color. The buildings were built using "Modulor" scale, an anthropometric scale of proportions devised by Le Corbusier. The Unité was meant to provide a prototype for other urban housing projects, and indeed versions of it were built at Marseilles (1947-1952), Rezé-lès-Nantes (1952-1955), Charlottenburg in Berlin (1956-1958) and Briey-en-Forêt (1957-1959), but all were changed from Le Corbusier’s ideal for reasons of cost or political compromise. The Berlin building was part of the Interbau, a housing development, constructed as part of the 1957 International Building Exhibition (IBA '57). It lacks most of the amenities (save a shop and a post office on the ground floor), but is considered unique for its more generously sized apartments. It accommodates 530 units on 17 floors. Source: Grove Art Online; http://www.oxfordartonline.com/ (accessed 7/25/2012)
Type of Work
housing projectSubject
architecture, cityscape, City planning, Housing, Twentieth century, Brutalist, Modernist
Rights
Rights Statement
Licensed for educational and research use by the MIT community only