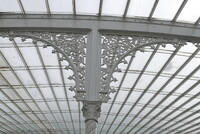Kibble Palace
Kibble, John

Download1A1-KJ-KP-A20_cp.jpg (410.8Kb)
Date
1860-1873Description
Interior, cafe area inside glass atrium of Science Mall, facing base of Glasgow Tower; Kibble Palace is a 19th century wrought iron framed glasshouse, covering 2137 m.2 Originally designed by John Kibble for his home at Coulport on Loch Long in the 1860s, the components were cast by Walter Macfarlane at his Saracen Foundry in Possilpark. Eventually brought up the River Clyde by barge to the Glasgow Botanic Gardens, it was fully erected at its current location in 1873 by Boyd of Paisley. The building structure is of curved wrought iron and glass supported by cast iron beams resting on ornate columns, surmounted on masonry foundations. It was initially used as an exhibition and concert venue, before being used for growing plants from the 1880s. The main plant group is the collection of Australian tree ferns, some of which have lived here for 120 years. A large domed rotunda is connected to the entrance building which also has a central dome with two flanking wings. Source: Wikipedia; http://en.wikipedia.org/wiki/Main_Page (accessed 7/6/2012)
Type of Work
greenhouseSubject
architecture, botanical, scientific or medical, Gardens, Restoration and conservation, Victorian, Nineteenth century
Rights
Rights Statement
Licensed for educational and research use by the MIT community only