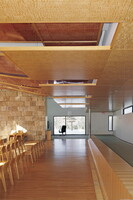Bigelow Chapel
Hammel, Green, and Abrahamson

Download1A1-HGA-BC-B40_cp.jpg (356.5Kb)
Date
2004Description
Interior, cafe area inside glass atrium of Science Mall, facing base of Glasgow Tower; United Theological Seminary (UTS) of the Twin Cities is an ecumenical graduate school of the United Church of Christ located in New Brighton, MN. The school was formed in 1960. In 2004, UTS consecrated the Bigelow Chapel as an addition to the campus. The chapel, designed by Joan Soranno and John Cook of Hammel, Green and Abrahamson, Inc., exhibits floating planes of glass, pre-cast stone walls, and a series of translucent curving wood panels. Two towers on the outside house the chimes. It won the 2006 Honor Award from American Institute of Architects (AIA). Source: Wikipedia; http://en.wikipedia.org/wiki/Main_Page (accessed 7/21/2012)
Type of Work
chapel (room or structure)Subject
architecture, contemporary (1960 to present), Protestant, Twenty-first century
Rights
Rights Statement
Licensed for educational and research use by the MIT community only