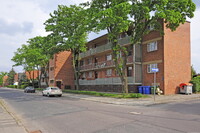Housing with Balcony Access (Five Apartment Blocks), Dessau
Meyer, Hannes

Download1A1-GW-HBA-A2_cp.jpg (578.8Kb)
Alternative Title
Laubenganghäuser
Date
1929-1930Description
Raking view of brick flats on Peterholzstrasse looking west, at center is the three story staircase that serves all the balcony gangways; The five apartment houses were built on behalf of the "Spar- und Baugenossenschaft Dessau" (Dessau Savings and Building Society) by the Bauhaus building department, directed from 1927 by Hannes Meyer, who later became director of the Bauhaus. The balcony access is a traditional type of access for flats, whereby the entrance doors of a number of small units face onto a common, open gangway that leads to a staircase. The five apartment houses, with a total of 90 flats, were part of a mixed development conceived by Hannes Meyer for the extension of Törten, which it borders. Today, the houses belong to Wohnungsgenossenschaft Dessau eG. In renovation work carried out in 1988, one of the apartments was restored to its original condition, and can be toured. Source: Bauhaus Dessau [website]; http://www.bauhaus-dessau.de/ (accessed 7/25/2012)
Type of Work
housing project; apartment houseSubject
architecture, City planning, Housing, Twentieth century, Bauhaus, Modernist
Rights
Rights Statement
Licensed for educational and research use by the MIT community only