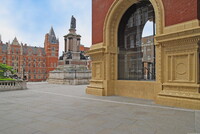Royal Albert Hall
Fowke, Francis; Scott, Henry Young Darracott

Download1A1-FCF-AH-AH-A16_cp.jpg (401.0Kb)
Date
1864-1871Description
Base of the south portico looking out at the Memorial to the Great Exhibition of 1851, and the Royal College of Music beyond; At Prince Albert’s insistence the profit from the highly successful Great Exhibition was used to purchase land in South Kensington, familiarly known as "Albertopolis". After Prince Albert’s death (1861), Henry Cole (director of the Great Exhibition of 1851) determined to build a concert hall to his memory and, following visits by himself and Fowke to Roman amphitheatres in France, a model of a large oval (elliptical) hall was approved by Queen Victoria in 1864. Before building began, Fowke died, and his designs were taken over by Lt-Col. (later Major-Gen.) Henry Young Darracott Scott, appointed Director of New Works, South Kensington Museum. Scott adapted Fowke’s designs for the Royal Albert Hall. The great glass and wrought-iron dome roofing the hall is 41 m (135 ft) high. It was originally designed with a capacity for 8,000 people. (The modern capacity is now 5,544). The acoustics were poor and finally re-engineered in 1969; the building was renovated 1996-2004. The south porch was reconstructed (to original dimensions) at that time. Around the outside of the hall is a great mosaic frieze, depicting "The Triumph of Arts and Sciences". Source: Grove Art Online; http://www.oxfordartonline.com/ (accessed 7/17/2012)
Type of Work
concert hallSubject
allegory, architecture, music, typography or calligraphy, Albert, Prince Consort, consort of Victoria, Queen of Great Britain, 1819-1861, Great Exhibition (1851 : London, England), Performing arts, Nineteenth century, Neoclassical, Palladian
Rights
Rights Statement
Licensed for educational and research use by the MIT community only