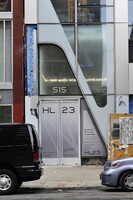HL23
Denari, Neil

Download1A1-DNM-HL-A12_cp.jpg (323.5Kb)
Alternative Title
515-517 West 23rd Street
Date
2009-2011Description
Entrance door, 515 West 23rd Street; Neil Denari's firm is known as NMDA (Neil M. Denari Architects), based in Los Angeles. Marc I. Rosenbaum was a collaborating architect. HL23 is a 14 floor luxury condominium tower that responds to a challenging site directly adjacent to the High Line at 23rd street in New York's West Chelsea Arts district. Partially impacted by a spur from the elevated (former) tracks that make up the High Line superstructure, the site is 40' x 99' at the ground floor. Denari calls this "small footprint vertical urbanism." There are glass curtain walls facing north and south and a 3D stainless steel panel facade on the east facing the High Line (which has been developed as a 1 mile linear pedestrian park). Source: Wikipedia; http://en.wikipedia.org/wiki/Main_Page (accessed 7/8/2012)
Type of Work
condominium (built work)Subject
architecture, cityscape, contemporary (1960 to present), Gardens, Housing, parks (recreation areas), urban renewal, Twenty-first century
Rights
Rights Statement
Licensed for educational and research use by the MIT community only