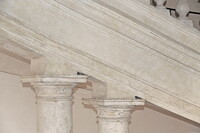| dc.coverage.spatial | Site: Rome, Lazio, Italy | en_US |
| dc.coverage.temporal | ca. 1625-1629 (creation) | en_US |
| dc.creator | Borromini, Francesco | en_US |
| dc.date | 1625-1630 | en_US |
| dc.date.accessioned | 2013-09-04T15:43:15Z | |
| dc.date.available | 2013-09-04T15:43:15Z | |
| dc.date.issued | 1625-1630 | en_US |
| dc.identifier | 232992 | en_US |
| dc.identifier.other | archrefid: 2551 | en_US |
| dc.identifier.uri | http://hdl.handle.net/1721.3/140438 | |
| dc.description | Detail, center support columns with angled capital blocks to support case as it rises; Flanking the hall, two sets of stairs lead to the piano nobile, a large squared staircase by Bernini to the left and a smaller oval staircase by Borromini to the right. It is not easy to distinguish the share of Borromini in the Palazzo Barberini, but he was certainly responsible for the oval spiral staircase in the right wing, which is a variant of Mascarino's staircase in the Quirnal. In one of the preliminary drawings the steps are shaped in very elongated S-curves, a form which Borromini was frequently to use later, but the architect abandoned this idea and, as built, the steps are straight within the oval spiraling case. Source: Blunt, Anthony; Borromini, Cambridge MA: Belknap Press of Harvard University Press, 1979 (978-0674079267) (accessed 7/28/2012) | en_US |
| dc.format.medium | stone | en_US |
| dc.rights | © Scott Gilchrist, Archivision, Inc. | en_US |
| dc.subject | architecture | en_US |
| dc.subject | stairs | en_US |
| dc.subject | oval | en_US |
| dc.subject | ovoid | en_US |
| dc.subject | spiral | en_US |
| dc.subject | Baroque | en_US |
| dc.title | Palazzo Barberini Helicoidal Staircase | en_US |
| dc.title.alternative | Palazzo Barberini Scala Elicoidale | en_US |
| dc.type | image | en_US |
| dc.rights.access | Licensed for educational and research use by the MIT community only | en_US |
| dc.identifier.vendorcode | 1A1-BF-PBHS-A14 | en_US |
| vra.culturalContext | Italian | en_US |
| vra.technique | construction (assembling) | en_US |
| vra.worktype | stair | en_US |
| dc.contributor.display | Francesco Borromini (Italian architect, 1599-1667) | en_US |


