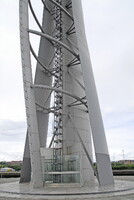Glasgow Science Centre
Building Design Partnership; Büro Happold

Download1A1-BDP-GSC-D13_cp.jpg (324.8Kb)
Alternative Title
Glasgow Science Center
Date
2001Description
Glasgow Tower, base and glass lobby area with two elevator cars; It is a purpose-built science center composed of three principal buildings which are the Science Mall, an IMAX cinema and the Glasgow Tower. The Science Mall is a titanium-clad crescent shape structure that houses three floors of over 250 interactive science-learning exhibits, a Science Show Theatre and the Glasgow Science Centre Planetarium. Part of the ongoing redevelopment of Pacific Quay, an area which was once a cargo port known as Prince's Dock. The architects of the Glasgow Science Centre were Building Design Partnership (BDP), however the Glasgow Tower (previously known as the Millennium Tower) was originally designed by the architect Richard Horden with engineering design by Buro Happold. It is the tallest tower in the world in which the whole structure is capable of rotating 360 degrees, although it has been plagued by engineering problems. Source: Wikipedia; http://en.wikipedia.org/wiki/Main_Page (accessed 7/7/2012)
Type of Work
mixed-use development; motion picture theater; museumSubject
architecture, contemporary (1960 to present), scientific or medical, planetarium, science museums, Twenty-first century
Rights
Rights Statement
Licensed for educational and research use by the MIT community only